For specific reasons, museums usually consume more energy per square foot than an average office or business. This is partly because by their very nature they usually occupy old, energy-hungry buildings which are “horribly inefficient and unsustainable” (Staniforth, 2011) but also they are usually of Listed status which limits the changes that can be made. Therefore they are usually poorly insulated with ancient heating systems. Also it is partly because within such buildings staff attempt to balance the long term structural and aesthetic requirements of the historical building with the need to maintain specific and stable environmental conditions prescribed by national government agencies that provide the museums with funding to preserve large and often vulnerable collections. They also have to ensure the comfort of visitors up to seven days a week. Some museums may only open to visitors ‘in season’ (generally from March to October) but nevertheless they must maintain suitable environmental conditions within prescribed parameters 365 days a year for collections.
All this is true for this particular museum, a Grade II listed timber-framed Tudor farmhouse built in 1590. It is a typical example of Tudor architecture with the use of darkened timber and wattle-and-daub infill with an external lime render which is painted white. The extensive use of close studding and herringbone patterns on all sides of the house make this a home that was designed to show the wealth and status of the owner. Many of the original architectural features of the hall remain such as the herringbone floor and the house is also jettied on all sides. After research in the 1970s, the Hall was restored to an authentic period appearance and refurbished using furnishings drawn from the 1684 inventory of the contents. An adjacent barn (also Grade II listed) to the east of the hall has been renovated and consists of exhibition space and space for social functions, and there is a new visitor centre.
All of these buildings were surveyed in detail with an infrared thermal imaging camera on a single day in January, and the report was written the following day. The 20-page 9,700-word report described all the energy conservation issues in detail and made recommendations for low-cost remedial actions and gave estimated payback times for technological solutions as well as giving advice on zero-cost behavioural solutions. A 55-page PDF report of annotated infrared images was also submitted, giving detailed examples of where energy could be conserved. In addition, the 540 digital and infrared photographs taken on the day were also provided, and a folder of relevant documents and factsheets.
All this took about 3 days’ work, at a very competitive daily rate. Do get in touch if you would like a quote.
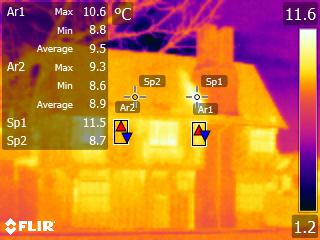
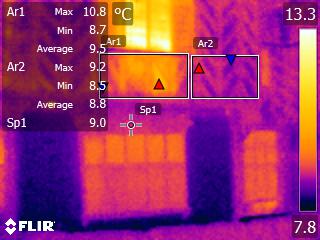
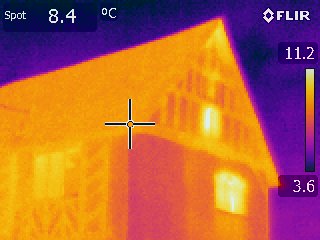
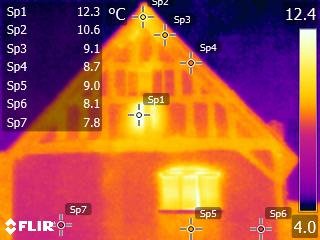
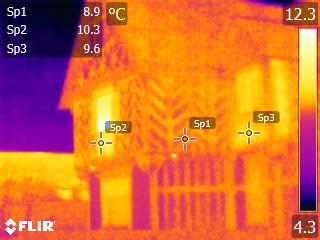
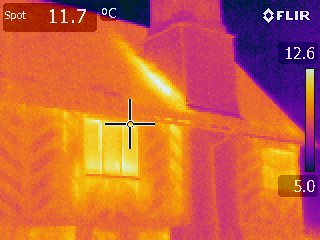
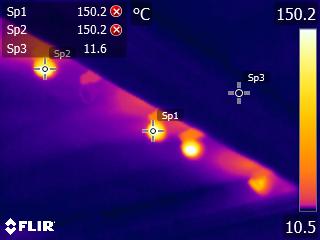
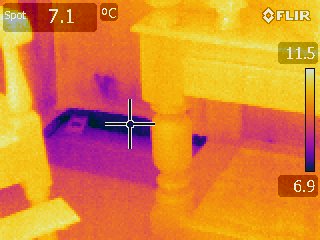
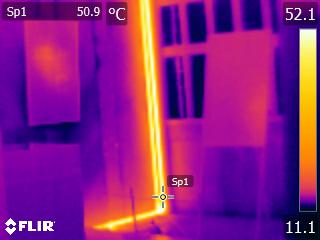
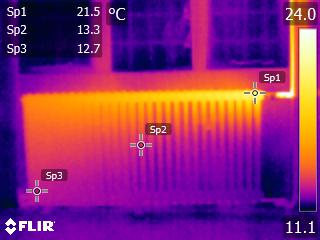
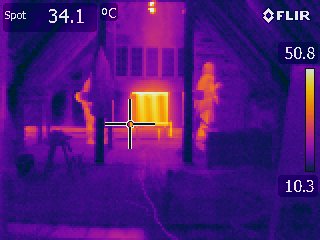
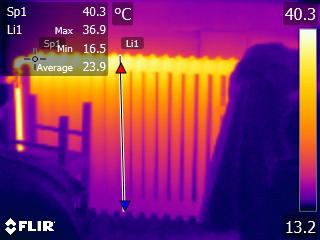
For more details about what we can do for you, or for a quote, please
contact:
enquiries@natural-history-conservation.com
We
are members of ICON, the Institute of Conservation